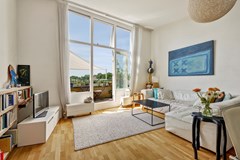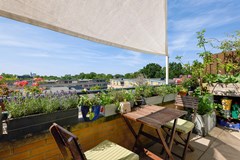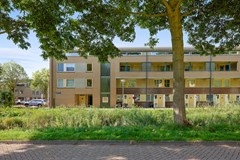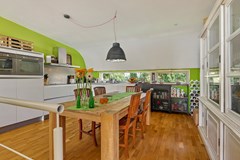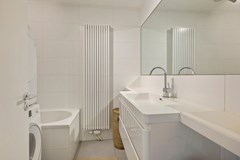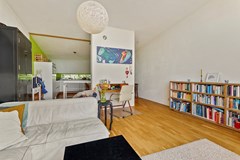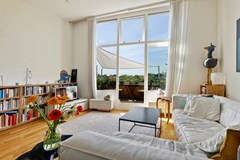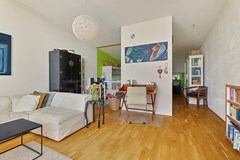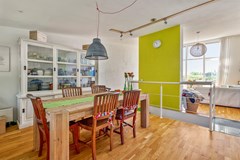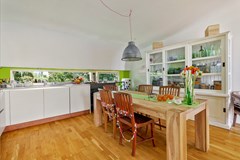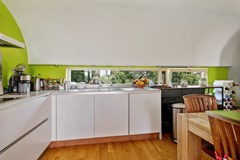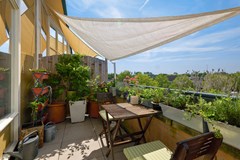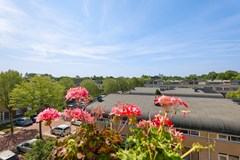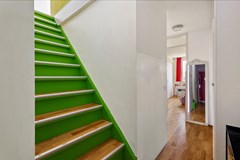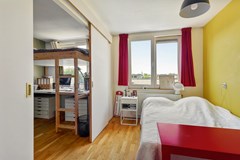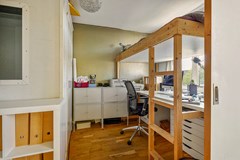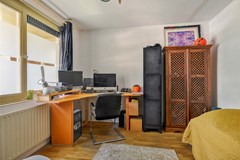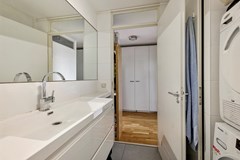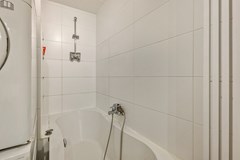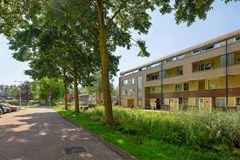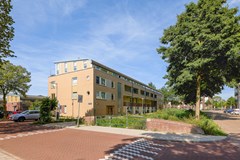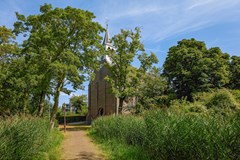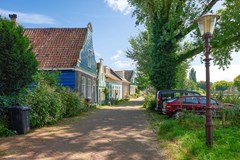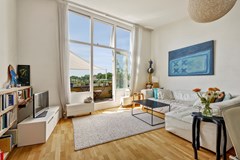Beschrijving
** English version below** Op de tweede en derde verdieping van een kleinschalig complex vind je deze fijne, lichte en ruime 4 kamer maisonette. De woning heeft 3 slaapkamers, een zonnig terras op het zuidwesten, meet 99m2 en is gelegen in een rustig en gewild gedeelte van Amsterdam Noord. De woonwijk ‘Baron de Coubertin’ is een echte gezinsbuurt met volop groen in de directe woonomgeving.
Indeling
De voordeur van de woning bevindt zich op de tweede verdieping van het gebouw. Op deze verdieping vind je drie ruime slaapkamers, een moderne lichte badkamer met een bad, wastafel en een separaat toilet in de hal. De eerste slaapkamer tref je aan de voorzijde van de woning, de tweede en derde slaapkamer tref je aan de achterzijde. Deze zijn met een schuifdeur met elkaar verbonden waarbij een kamer nu in gebruik is als thuiswerkplek. Via de interne trap loop je door naar de derde en bovenste verdieping. Hier stap je de geweldige woonkamer binnen, wat een licht en gevoel van ruimte krijg je hier! Dit komt door de grote glazen pui, de zuidwest ligging en vooral het hoge plafond.
Vanuit de woonkamer heb je toegang tot het zonnige terras op het zuidwesten, waar je getrakteerd wordt op een prachtige uitzicht over Amsterdam Noord. Je hebt hier vrij zicht op de Buiksloterkerk, de beschermde stadsgezichten van Amsterdam Noord, tot aan de skyline bij het IJ. Aan de voorzijde op deze verdieping vind je de moderne halfopen keuken die in verbinding staat met de woonkamer. Deze keuken is voorzien van inbouwapparatuur en goed ingedeeld met zelfs ruimte voor een grote eettafel. In de onderbouw vind je een grote berging van maar liefst 6m2 voor de fietsen en de andere spullen die je langer wil opslaan.
Omgeving
De woning ligt in de Banne Buiksloot. Het is hier heel prettig en rustig wonen. Voor de dagelijkse boodschappen kan je terecht bij het winkelcentrum Banne Centrum of bij Boven 't IJ. In de Van der Pekstraat heb je vele leuke winkels en horeca en een aantal keer per week markt. De buurs beschikt over goede voorzieningen; scholen, kinderopvang, speelgelegenheid, sport en cultuur. Om de hoek is een grote kinderspeelplaats. De Buiksloterdijk ligt om de hoek evenals het Noorderpark met zwembad. De verbindingen zijn ook heel goed. Met 10 minuten fietsen ben je in Landelijk Noord waar je heerlijk kunt genieten van de rust en van de natuur. Op het populaire NDSM terrein tref je een diversiteit aan bars, restaurants en culturele aangelegenheden. Met de pont vanaf de Buiksloterweg of de NDSM-werf sta je binnen enkele minuten op Amsterdam Centraal Station. Vanaf metrostation Noord (15 minuten lopen) pak je snel en gemakkelijk de Noord-Zuidlijn richting het Rokin, de Pijp en Station Zuid. Met de auto ben je met 5 minuten op de A10, de ring van Amsterdam.
Vereniging van eigenaren
De VVE bestaat uit 31 appartementsrechten, is financieel gezond en actief, wordt professioneel beheerd en beschikt over een meerjarenonderhoudsplan. De maandelijkse bijdrage aan de verenging bedraagt € 154,20.
Grondsituatie
De woning is gelegen op erfpachtgrond. De erfpacht is afgekocht en de huidige periode loopt nog tot 31-05-2044.
Samengevat
- Fijn ruim 4 kamerappartement.
- Hoog plafond in de woonkamer.
- Terras op het zuidwesten
- Bovenste verdieping, geen bovenburen!
- Energielabel A!
- Rustige woonomgeving met veel voorzieningen nabij.
- Gezonde VVE, goed onderhouden complex.
- Oplevering in overleg.
On the second and third floor of a small-scale complex you will find this nice, light and spacious 4-room maisonette. The house has 3 bedrooms, a sunny terrace on the southwest, measures 99m2 and is located in a quiet and popular part of Amsterdam Noord. The residential area 'Baron de Coubertin' is a real family neighborhood with plenty of greenery in the immediate living environment.
Layout
The front door of the house is on the second floor of the building. On this floor you will find three spacious bedrooms, a modern light bathroom with a bath, sink and a separate toilet in the hall. The first bedroom is at the front of the house, the second and third bedrooms are at the rear. These are connected to each other with a sliding door, with one room now being used as a home office. Via the internal staircase you walk to the third and top floor. Here you enter the wonderful living room, what a light and feeling of space you get here! This is due to the large glass facade, the southwest location and especially the high ceiling.
From the living room you have access to the sunny terrace on the southwest, where you are treated to a beautiful view of Amsterdam Noord. Here you have an unobstructed view of the Buiksloterkerk, the protected cityscapes of Amsterdam Noord, up to the skyline at the IJ. At the front on this floor you will find the modern semi-open kitchen that is connected to the living room. This kitchen is equipped with built-in appliances and well laid out with even room for a large dining table. In the basement you will find a large storage room of no less than 6m2 for bicycles and other items that you want to store for a longer period of time.
Surroundings
The house is located in the Banne Buiksloot. It is very pleasant and quiet to live here. For daily shopping you can go to the Banne Centrum shopping centre or to Boven 't IJ. In the Van der Pekstraat you have many nice shops and restaurants and a market several times a week. The neighbourhood has good facilities; schools, childcare, playgrounds, sports and culture. There is a large children's playground around the corner. The Buiksloterdijk is around the corner as well as the Noorderpark with swimming pool. The connections are also very good. With a 10-minute bike ride you are in Landelijk Noord where you can enjoy the peace and nature. On the popular NDSM site you will find a variety of bars, restaurants and cultural events. With the ferry from the Buiksloterweg or the NDSM shipyard you are at Amsterdam Central Station within a few minutes. From metro station Noord (15 minutes’ walk) you can quickly and easily take the North-South line towards Rokin, de Pijp and Station Zuid. By car you are on the A10, the ring of Amsterdam, in 5 minutes.
Owners' Association
The VVE consists of 31 apartment rights, is financially healthy and active, is professionally managed and has a multi-year maintenance plan. The monthly contribution to the association is € 154.20.
Land situation
The house is located on leasehold land. The leasehold has been bought off and the current period runs until 31-05-2044.
Summary
- Nice spacious 4 room apartment.
- High ceiling in the living room.
- Terrace facing southwest
- Top floor, no upstairs neighbors!
- Energy label A!
- Quiet residential area with many amenities nearby.
- Healthy VVE, well-maintained complex.
- Delivery in consultation.
