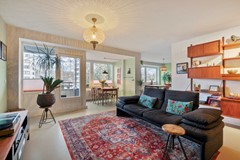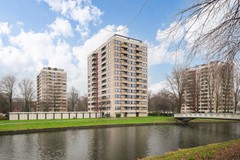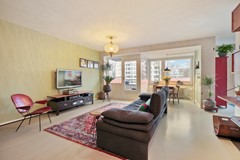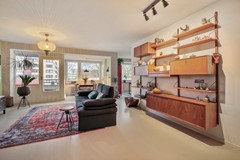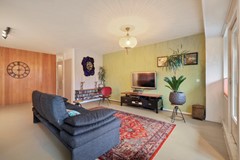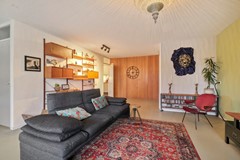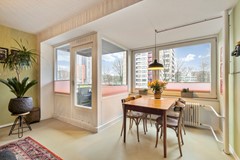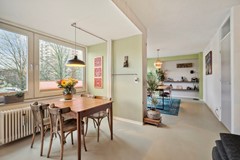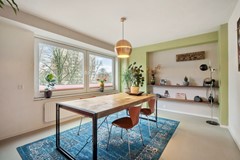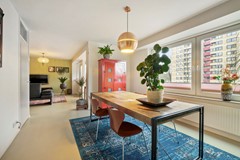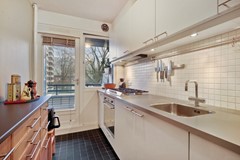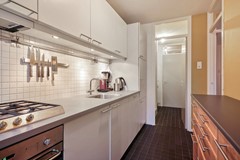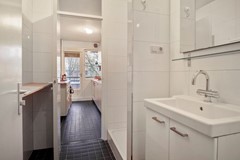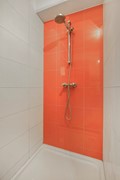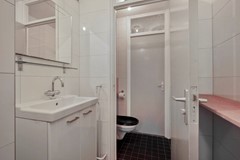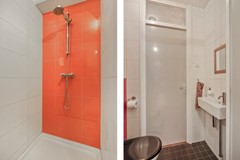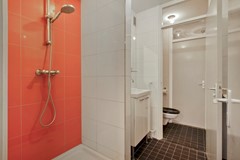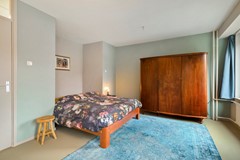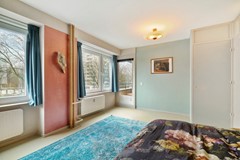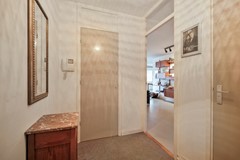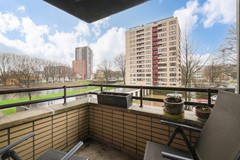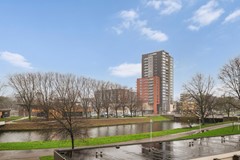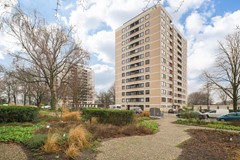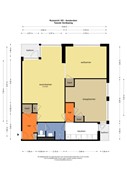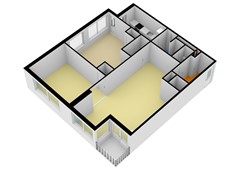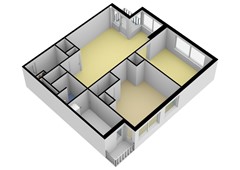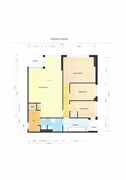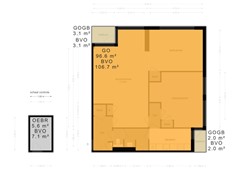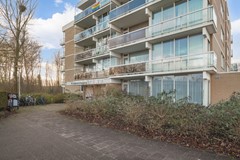Beschrijving
** English version below** Wat een heerlijk appartement en wat een ruimte! Deze woning met twee balkons en een woonoppervlakte van maar liefst 97m2 is gelegen op de tweede verdieping van complex Torenwijck. Het is hier prettig wonen, het licht dat binnentreed door de vele ramen op het westen geeft je meteen een fijn gevoel. De woning is smaakvol uitgevoerd en daardoor krijg je ook een extra luxebeleving. Het appartement is nu efficiënt ingedeeld met een hele grote woonkamer, een eetkamer en een hele grote slaapkamer. Mocht er behoefte zijn aan meer slaapkamers, geen probleem. Met een kleine ingreep is de woning weer terug te brengen naar de originele indeling met 3 slaapkamers!
Rustig gelegen in een gewilde buurt, direct naast het Sloterpark en de Sloterplas, parkeren doe je nu nog gratis voor de deur.
Indeling
Je komt het complex binnen via de moderne zeer verzorgde centrale entree die voorzien is van video intercom. Van hieruit ga je naar de liften en vanuit de lift kom je in het gemeenschappelijke portiek op de twee de verdieping.
Via de voordeur kom je in de hal die toegang geeft tot de royale woonkamer aan de voorzijde van het appartement. De woonkamer straalt rust uit en is zeer licht door de vele ramen. Ook geeft de woonkamer toegang tot het op het westen gelegen balkon. Grenzend aan de woonkamer ligt de ruime eetkamer. Aan de andere zijde van het appartement tref je de badkamer en de moderne keuken die voorzien is van inbouwapparatuur en toegang geeft tot het tweede balkon. De badkamer, voorzien van douche en wastafel, is bereikbaar vanuit zowel de keuken als vanuit het separate toilet. Het toilet en de meterkast zijn toegankelijk via de hal.
Tot slot beschikt het appartement over een praktische berging in de onderbouw voor alle zaken waar je niet dagelijks bij hoeft.
Omgeving
Het appartement is vrijwel direct gelegen naast het Sloterpark en de Sloterplas. Dit is een heerlijk park dat tal van recreatiemogelijkheden biedt. Je kan daar heerlijk wandelen, sporten of op een andere manier recreëren. Er worden allerlei watersportactiviteiten aangeboden en de plas heeft zelfs een eigen zandstrand. Er zijn meerdere scholen en kinderdagverblijven op loopafstand en binnen enkele minuten loop je naar het winkelcentrum aan het Osdorpplein. Cultuurliefhebbers kunnen genieten in Theater de Meervaart. Daarnaast is er een Openbare Bibliotheek, zijn er verschillende sportaccommodaties en vind je gezellige restaurants in de nabije omgeving.
Bereikbaarheid
Het appartement is zeer gunstig gelegen. Je bent snel met de fiets of met het openbaar vervoer in het centrum van Amsterdam. Diverse bus,- en tramlijnen bevinden zich op steenworp afstand en de uitvalswegen A4, A9 en Ring A10 zijn vlot te bereiken zodat je onder andere snel op Schiphol bent. Buslijn 369 stopt voor de deur en gaat 6 keer per uur naar Schiphol vanaf 04:40. In 25 minuten stap je daar uit. Parkeren doe je nu nog gratis maar er zijn plannen voor betaald parkeren tegen een zeer laag tarief van €35,46 per 6 maanden.
Erfpacht
Het appartement is gelegen op erfpachtgrond, de huidige periode loopt nog tot 2039, de canon bedraagt €129,- per jaar.
Vereniging van eigenaren
De VVE is gezond, actief en wordt professioneel beheerd. Er is een MJOP aanwezig. De maandelijkse bijdrage bedraagt €205,-, dat is exclusief het voorschot in de stookkosten van € 100,- per maand.
Samengevat
- Ruim en licht 3- 4 kamerappartement op een fijne locatie.
- Vrij uitzicht en voorzien van twee balkons.
- Moderne keuken en badkamer.
- Gezonde en actieve VVE, professioneel beheerd.
- Rustige woonomgeving op steenworp afstand van park en het meer.
- Winkelcentrum op 5 minuten loopafstand.
- Zeer gunstig gelegen ten opzichte van de uitvalswegen.
- Gratis parkeren, vanaf 2024 tegen een heel laag tarief.
- Oplevering in overleg.
Zelf zien en ervaren? Neem dan snel contact op met ons kantoor om een bezichtiging in te plannen!
What a wonderful apartment and what a space! This house with two balconies and a living area of no less than 97m2 is located on the second floor of the Torenwijck complex. It is pleasant to live here, the light that enters through the many windows on the west immediately gives you a nice feeling. The house is tastefully decorated and therefore you also get an extra luxurious experience. The apartment is now efficiently laid out with a very large living room, a dining room and a very large bedroom. If there is a need for more bedrooms, no problem. With a small intervention, the house can be returned to the original layout with 3 bedrooms!
Quietly located in a popular area, right next to the Sloterpark and the Sloterplas, you can now park for free in front of the door.
Layout
You enter the complex through the modern, well-maintained central entrance that is equipped with a video intercom. From here you go to the elevators and from the elevator you enter the communal porch on the second floor.
Through the front door you enter the hall that gives access to the spacious living room at the front of the apartment. The living room exudes tranquility and is very light due to the many windows. The living room also gives access to the west-facing balcony. Adjacent to the living room is the spacious dining room. On the other side of the apartment you will find the bathroom and the modern kitchen with built-in appliances and access to the second balcony. The bathroom, with shower and sink, is accessible from both the kitchen and the separate toilet. The toilet and the meter cupboard are accessible through the hall.
Finally, the apartment has a practical storage room in the basement for all things that you do not need to access every day.
Environment
The apartment is located almost directly next to the Sloterpark and the Sloterplas. This is a wonderful park that offers numerous recreational opportunities. You can enjoy walking, sports or recreation there in another way. All kinds of water sports activities are offered and the lake even has its own sandy beach. There are several schools and nurseries within walking distance and you can walk to the shopping center on Osdorpplein within a few minutes. Culture lovers can enjoy Theater de Meervaart. In addition, there is a Public Library, there are various sports facilities and you will find cozy restaurants in the vicinity.
Accessibility
The apartment is very conveniently located. You can quickly reach the center of Amsterdam by bike or by public transport. Various bus and tram lines are a stone's throw away and the A4, A9 and Ring A10 highways are easily accessible so that you can quickly reach Schiphol, among other things. Bus line 369 stops in front of the door and goes to Schiphol 6 times an hour from 04:40. You get off there in 25 minutes. Parking is still free, but there are plans for paid parking at a very low rate of €35.46 per 6 months.
Ground lease
The apartment is located on leasehold land, the current period runs until 2039, the canon is € 129 per year.
Owners Association
The VVE is healthy, active and professionally managed. There is an MJOP present. The monthly contribution is €205, which is excluding the advance payment for heating costs of €100 per month.
Summarized
- Spacious and light 3-4 room apartment in a nice location.
- Unobstructed view and equipped with two balconies.
- Modern kitchen and bathroom.
- Healthy and active VVE, professionally managed.
- Quiet residential area a stone's throw from the park and the lake.
- Shopping center within 5 minutes walking distance.
- Very conveniently located in relation to the highways.
- Free parking, from 2024 at a very low rate.
- Delivery in consultation.
See and experience for yourself? Then contact our office quickly to schedule a viewing!
