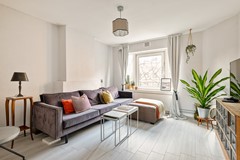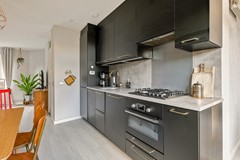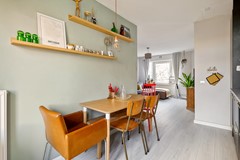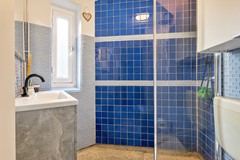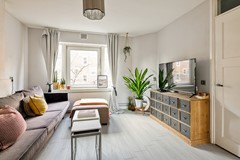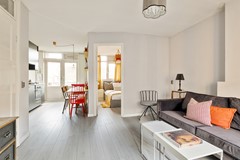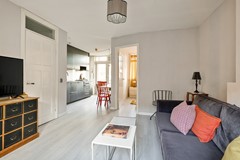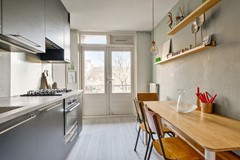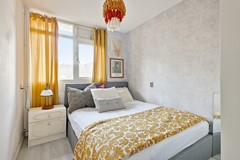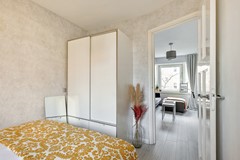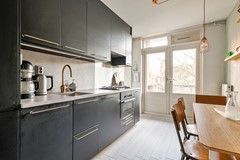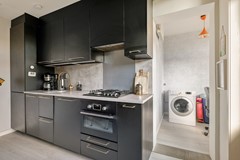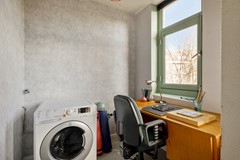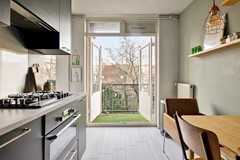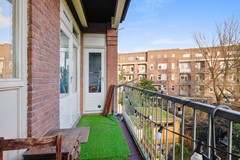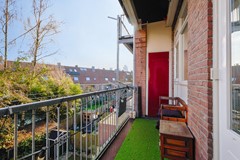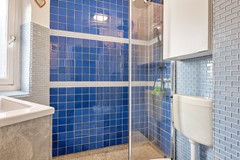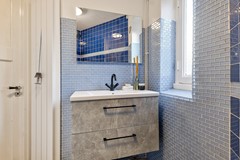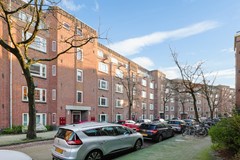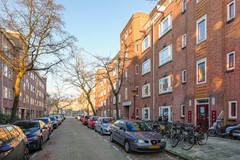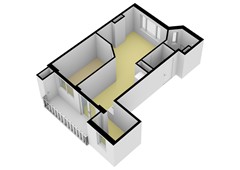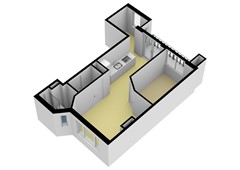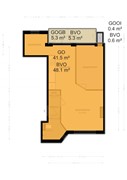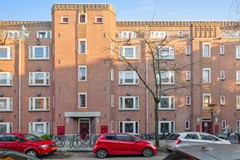Beschrijving
**English version below** Let op! Turn-key woning in een van de leukste buurten van Amsterdam! Laat je door deze woning verrassen en kom kijken. Het appartement is heel smaakvol verbouwd en dat is te zien; moderne open keuken, nieuwe badkamer en alles ziet er echt heel goed uit. Er bestaat een mogelijkheid om de woning inclusief alle meubels te kopen zodat je er echt zo in kan! Je woont hier heerlijk op een rustige plek maar midden in een bruisende en levendige buurt. Deze driekamer woning beschikt over een ruime woonkamer, slaapkamer, een praktische werkkamer en openslaande deuren vanuit de keuken naar het zonnige balkon.
Dit zeer goed ingedeelde appartement heeft een woonoppervlakte van circa 41m2 en is gelegen op de tweede etage van een goed onderhouden appartementencomplex.
Indeling
Entree op de tweede verdieping, hal met garderobekast, moderne badkamer met inloopdouche, wastafelmeubel en toilet. Ruime woonkamer aan de voorzijde, badkamer, grote slaapkamer met wasmachineaansluiting aan de achterzijde en dichte keuken eveneens aan de achterzijde. Vanuit zowel de werkkamer als de keuken is er toegang tot het ruime zonnige balkon met balkonkast gelegen op het zuid oosten.
Omgeving
De Albert Luthulistraat ligt in de Transvaalbuurt, midden in het gewilde stadsdeel Oost. Een hippe buurt met een breed aanbod aan winkels, uitgaansgelegenheden en sportfaciliteiten. Op circa 50 meter van de woning vind je de supermarkt voor je dagelijkse boodschappen en op het Krugerplein en het Beukplein tref je diverse populaire horeca- en speciaalzaken. Voor uitgebreid winkelen kan je natuurlijk terecht op de nabijgelegen Dappermarkt of in Oostpoort. Culinair genieten kan je onder andere bij De Vergulden Eenhoorn, De Kas, Cafe Cliche´, The Cottage en Restaurant Rijsel, allen op loopafstand. Om in alle rust te ontspannen vind je de Ringdijk, de Amstel, het Oosterpark en Park Frankendael praktisch om de hoek.
Bereikbaarheid
Het appartement is uitstekend bereikbaar met zowel de auto als het openbaar vervoer. De Ring A10, de A1 en de A2 zijn vlot bereikbaar. In de directe omgeving treft je een groot aanbod aan openbaar vervoermogelijkheden. Met de tramlijnen 1, 3, 14 en 19 kom je snel in praktisch alle delen van de stad. Daarnaast bevinden het Amstel- en Muiderpoortstation zich op 10 minuten loopafstand van de woning. De Metro is nabijgelegen en daarmee sta je binnen 5 minuten op Centraal Station Amsterdam. Op de fiets is in minder dan 10 fiets-minuten is het centrum bereikbaar.
Vereniging van Eigenaren
De VVE is gezond en actief. De administratie, het financiële - en het technische beheer wordt door professioneel uitgevoerd. De maandelijkse servicekosten voor het appartement zijn € 86,87.
Erfpacht
Het appartement is gelegen op erfpachtgrond. De erfpachtcanon is langdurig afgekocht tot 15-07-2054.
Samengevat
- Heel goed ingedeeld 3 kamerappartement.
- Nieuwe keuken en badkamer.
- Openslaande deuren en zonnig balkon met bergkast op het Z.O. van 5 m².
- Nabij de winkels, supermarkt en parken.
- Locatie, locatie, locatie!
- Actieve en gezonde VVE.
- Erfpacht langdurig afgekocht tot 2054.
Zelf zien en ervaren? Maak dan snel een afspraak voor een bezichtiging!
Turn-Key home in one of the nicest neighbourhoods in Amsterdam! Be surprised by this house and come and see. The apartment is very tastefully renovated and that can be seen; Modern open kitchen, new bathroom and everything looks really good. There is a possibility to buy the property including all furniture so that you can really get in like that! You live here wonderfully in a quiet place but in the middle of a bustling and lively neighbourhood. This three -room home has a spacious living room, bedroom, a practical office and doors from the kitchen to the sunny balcony.
This very well -arranged apartment has a living area of approximately 41m2 and is located on the second floor of a well -maintained apartment complex.
Layout
Entrance on the second floor, hall with wardrobe, modern bathroom with walk -in shower, sink and toilet. Spacious living room at the front, bathroom, large bedroom with washing machine connection at the rear and closed kitchen also at the rear. From both the office and the kitchen there is access to the spacious sunny balcony with balcony cabinet located on the South East.
Environment
The Albert Luthulistraat is located in the Transvaalbuurt, in the middle of the sought -after district East. A hip neighbourhood with a wide range of shops, entertainment and sports facilities. At about 50 meters from the house you will find the supermarket for your daily shopping and on Krugerplein and Beukplein you will find various popular catering and specialty shops. For extensive shopping you can of course go to the nearby Dappermarkt or in Oostpoort. You can enjoy culinary enjoyment at De Vergulden Eenhoorn, De Kas, Cafe Cliche ', The Cottage and Restaurant Lille, all within walking distance. To relax in peace you will find the Ringdijk, De Amstel, the Oosterpark and Park Frankendael practically around the corner.
Accessibility
The apartment is easily accessible by both car and public transport. The Ring A10, the A1 and the A2 are easily accessible. In the immediate vicinity you will find a large selection of public transport options. With the tram lines 1, 3, 14 and 19 you quickly get into practically all parts of the city. In addition, the Amstel and Muiderpoort station are a 10-minute walk from the house. The metro is nearby and with that you are at Central Station Amsterdam within 5 minutes. The centre can be reached by bike in less than 10 bicycle minutes.
Owners Association
The VvE is healthy and active. The administration, financial and technical management is carried out by professionally. The monthly service costs for the apartment are € 86.87.
Ground lease
The apartment is located on leasehold soil. The leasehold canon has been bought off for a long time until 15-07-2054.
In summary
- very well arranged 3 room apartment.
- New kitchen and bathroom.
- Doors and sunny balcony with storage cupboard on the Z.O. of 5 m².
- near the shops, supermarket and parks.
- Location, location, location!
- Active and healthy VVE.
- leasehold lengthed for a long time until 2054.
See and experience for yourself? Then quickly make an appointment for a viewing!

